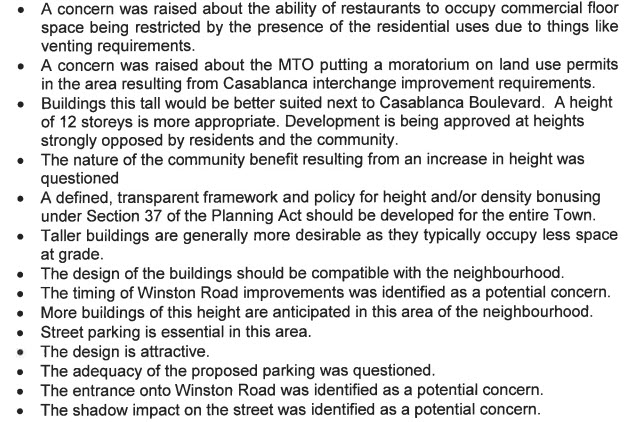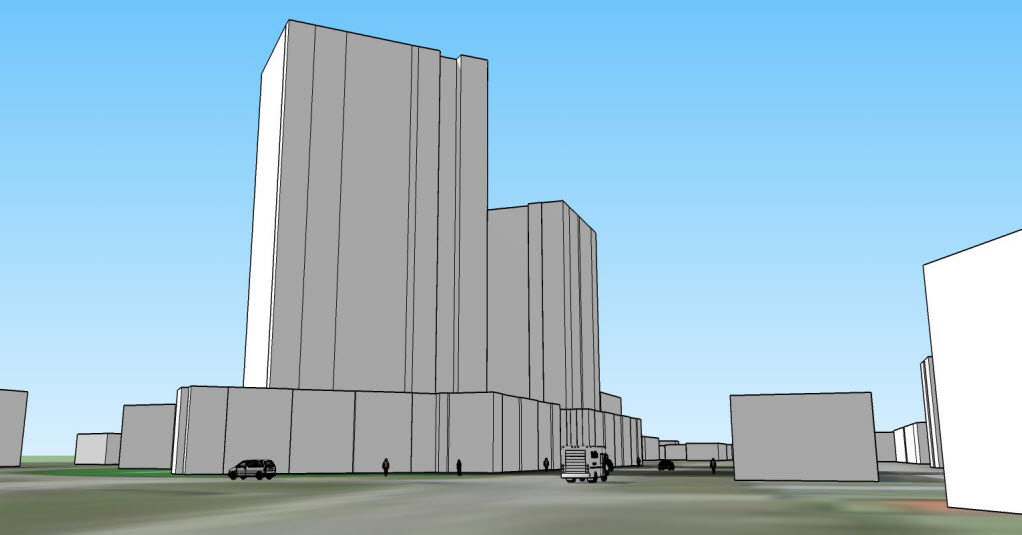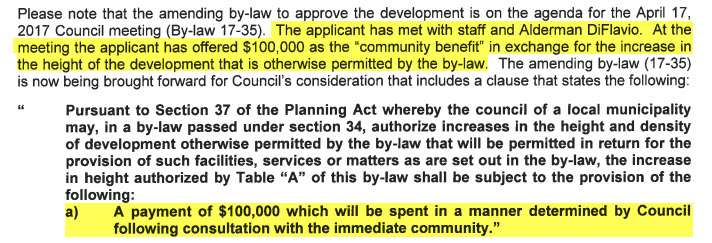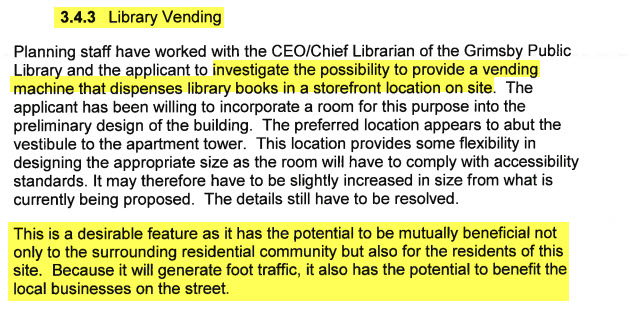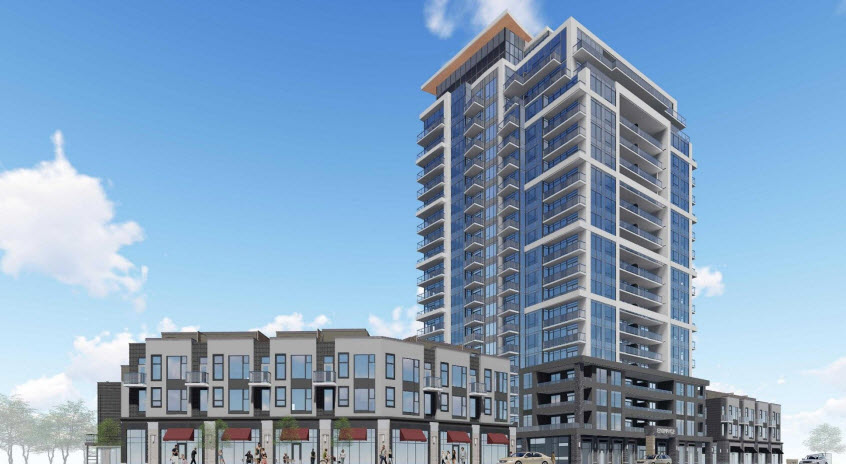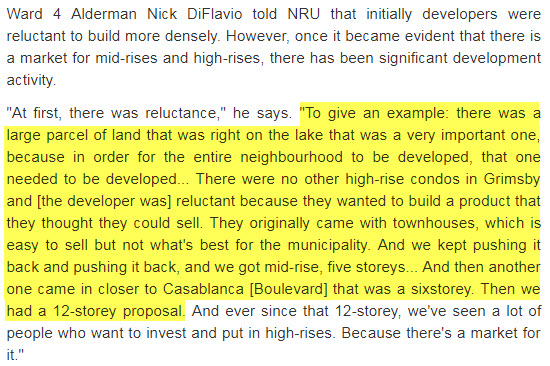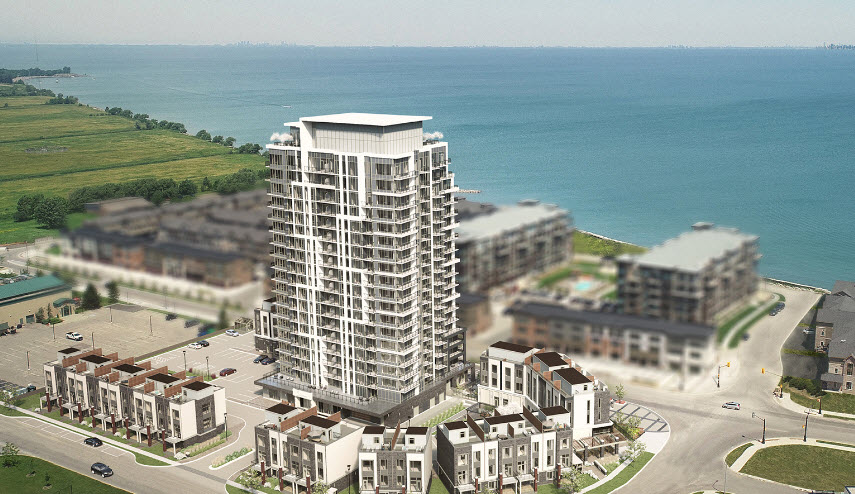
PHOTO CREDIT: ROSEHAVEN HOMES
We are back again with the third installment of “HTV”. Before we dig in, a big “tip of the hat” to our readers… these posts are very popular and we appreciate your time in reading them. But back to the business at hand, or the business at the hands of Council to be more precise. This time we will look at how Council handled the Odyssey Condominium project AKA 10 Windward Drive, a project which is currently in the early sales phase.
If you are curious about the subtitle of our article… well, you will have to read through to understand why we chose it.
Genesis
The site of this development at 10 Windward was previously home to the ill-fated “Planet Nite Club”. The landscape circa 2011/2012 in this area of Winston Road must have been quite desolate, with the Winery Inn as the only discernible feature in what was to become the “Winston Road Neighbourhood”.
Under the Winston Road Neighbourhood Secondary Plan, this area is in a “Major Intensification Area” and zoned as “Mixed Use – High Density” with buildings having a maximum height of 12-storeys (Section 11.3.3.2 of the Official Plan).
The evolution of this development has seen many designs come and go and we will briefly step through each of them, so you have a complete picture of the matter. The project first popped up on the public radar as an “Open House” event at the Planning & Development meeting of September 13, 2016.
Version 1 – Twin 16-Storey Buildings
The initial design called for a pair of 16-storey buildings (179 units) linked together with glass walkways between each floor. This first “slab” design appeared as below:
Now you may be saying… “wait, the maximum height is 12-storeys… these are 16! How can that be?”, well you would be right on both accounts. and the answer to your question is found in the Open House notice:
For those who may be new to our site (or Grimsby for that matter), the Planning Act has a special provision at Section 37 that allows municipalities to authorize increases to heights and density above the limits in municipal plans in exchange for “community benefits”. In some instances this section has been called “Let’s-Make-A-Deal” planning… but Section 37 bonusing can not be used as a justification to make “bad planning” into “good planning”, it has to employed with a strong rationale.
As an aside, the Town adopted a proper Section 37 policy framework this past summer. If you wish to read up on it later, you can read the history of it in our previous posts and the final policy, found as the second report in this agenda. But before you give the word “bonusing” an evil eye, s.37 is considered a planning tool and like any tool it has a specific function and when used properly can yield effective solutions.
Continuing on, below is a summary of the public comments from that Open House:
Version 2 – The 14 & 18-Storey Towers – Public Meeting
After the feedback from the Open House the (then) architect on the project, KNYMH Architects, went back and revised the design. The revised design was meant to address concerns as outlined above plus some other concerns raised by the Committee such as the potential for injury to migrating birds who might try to fly through the 16-storey glass walkways.
The revised design of 189 units consisting of two towers, at 14 & 18-storeys plus 9 townhouses (this another story we will get to further down) along Windward was brought forth to a “public meeting” as required by the Planning Act, where the developers, their project personnel and Planning staff were on hand to take questions and comments from the audience. The design as presented to the public and the Committee for their consideration (and vote) at the January 10, 2017 meeting is pictured below:
The report from the Planning Department on this proposal can be found in the agenda of the meeting at this link here. The Planning Department and their report recommended that the plan be approved and a Section 37 “bonus” be negotiated.
The public meeting lasted just over 2 hours in length, with public and members of the Committee bringing up issues including:
- The lack of an angular plane to step-back the buildings as they rise-up.
- Inadequate parking and traffic generation.
- The buildings potential for reflecting noise.
- The density of the buildings.
- The lack of a proper Section 37 framework for the Town to follow.
- Shadowing and a 5-hour minimum sunlight guideline.
- Ability of fire response to the high-rise buildings.
- Orientation of the buildings on the site.
- Conformity with the Official Plan.
In hindsight, there was probably some expediting of this project to get the development past the public meeting and approval stages due to the potential for pushback from residents of the yet-to-be-constructed Lakehouse project. It is unfortunate that those residents who had purchased, but had not yet moved in could not be notified by the Town via their developer about this proposal and have a say about their future neighbourood.
The Committee after discussion approved the project, which was then sent to Council for consideration.
Version 2 – The 14 & 18-Storey Towers – Council
Vying for the increasing title of being “the tallest building in Grimsby”, this particular item was the subject of two delegations before Council on January 16, 2017.
The first delegation, a resident concerned with the height and shadowing issues, presented a series of rendered videos and images depicting the shadow impacts and what the project if approved would generally look like given the context of the developing neighbourhood. Special attention was paid to the “Main Street Component” of Winston Road and the Lakehouse development which would see serious shadow impacts at certain times of years from the towers. The presentation can be found in the agenda at this link.
A rendering depicting the disproportionate scale to the Lakehouse townhouses is shown, looking towards the SW corner of Winston & Windward, as below:
That delegation was followed by a delegation of the developer, Rosebay Construction, their planners and architect who spoke about their company history, the project and took questions from members of Council. This developer and their delegation was much more cordial than that of the previous Council meeting, with no threat of the OMB (HTV: LJM Phase 2).
In answering questions from Council, the developer made a very interesting remark about their planning process experience with the Town that shocked this author and a few others in the gallery. We will save that comment for a broader discussion below.
A “considerable discussion” ensued when the item was lifted from the P&D minutes and members of Council debated among themselves over the project. Most of the remarks from the Aldermen were in favour of the project, although some had reservations. The only specific comment this author remembers from that evening was Alderman Dunstall saying “I like it!”.
Eventually, they had to vote. So….
How Did They Vote?
| YEAS - APPROVED THE PROJECT | ||
|---|---|---|
 Alderman Berry Ward 1 |  Alderman DiFlavio Ward 4 |  Alderman Dunstall Ward 3 |
 Alderman Mullins Ward 4 |  Alderman Seaborn Ward 2 |  Alderman Wilson Ward 1 |
 Mayor Bentley | ||
| NAYS - DID NOT APPROVE THE PROJECT | ||
|---|---|---|
 Alderman Johnston Ward 3 |  Alderman Kadwell Ward 2 | |
Source: Town of Grimsby – Minutes of Council – January 16, 2017
In a recorded vote requested by Alderman Kadwell, only he and Alderman Johnston voted against the project. The project was approved, but final passing of the applicable By-Law could not be completed until the “Section 37” bonus was determined.
The Section 37 Bonus
In an April 17, 2017 memo from the Planning Department to Mayor Bentley and Council, details of the Section 37 bonus and some minor language changes to an amending By-Law for the development were outlined:
It was negotiated with the developer that a $100,000 bonus to the Town to be spent on “community benefits” was an acceptable amount for an extra 8-storeys of residential units. Given the profit to be made with the number of units on those extra floors, we say he got a great deal.
This negotiation occurred a year before the adoption of the new s.37 Policy by the Town which we mentioned previously. Had this policy been in place at the time, this particular negotiation may have resulted in a much different outcome.
The By-Law also changed the zoning to a “site-specific Mixed-Use High Density MHD zone” and was passed by Council.
Version 3 – Single 20 Storey Building
While we would normally stop after the initial approval, we believe in completeness and will explore this particular project beyond Council’s vote. As such, the site plan application was slated to go before the Planning & Development Committee on September 26, 2017. Shortly before the meeting, the developer deferred the application and all went quiet on the plan until April 10, 2018 when it resurfaced.
The new design merged the two previous towers into one single 20-storey building with townhouses for a total of 204 units. While the new design was 2-storeys higher than the previous proposal, the extra stories were essentially squeezed in to approximately the same height (1.8m taller) as the previous 18-storey building. This was accomplished by lowering the ceiling heights in the buildings and using a thinner floor slab. It should be noted at this juncture that the project now had a new architect as well… whether this had to do with the “efficiencies” used to put in the extra two-storeys or not is unknown.
The new design had the benefit of reducing shadowing times by concentrating the units into a single, slender building. The new design also increased parking and commercial space.
One of the most peculiar aspects of the Town’s report on the Site Plan application was the following:
The P&D Committee discussed the Site Plan and passed it. You can read more about the Committee’s discussion in our previous post here.
There was an apparent “exchange of words” at one point that night between the developer and Town officials, but since there are different accounts of the details of that story we will just call the whole incident unconfirmed.
At Council the plan hit a minor snag when it came to the “gross floor area” (GFA) calculation. Resident Dorothy Bothwell pointed out to Council that the GFA calculations were incorrect and therefore exceeded the maximum allowable GFA. The planner later stated they had conducted a new survey that resulted in “extra land” and therefore the project was under the GFA limit of 2.5. If that discussion tickles your fancy, you can read all about it at this link and this link here.
After that was clarified and some minor tweaks were done, the last version presented to Council looked like this (viewed from North side of Winston Road):
Discussion & Conclusion – Odyssey & The Grimsby Planning Process
If you made it all the way down here, congratulations… this where we get into some interesting aspects we learned (and witnessed) in regards to this project and the general Planning direction of the Town.
At the January 16, 2017 Council meeting, some interesting facts were learned. This author was told first-hand by the developer that he did not want to put the townhouses in, especially at the back of the development and it was at the Town’s insistence. He stated that selling townhouses that were (at the time) behind the buildings with no lake view would be “a very tough sell”. He also expressed some apprehension about the Section 37 “bonusing” negotiations that were yet to take place.
But what was most telling about how things go behind-the-scenes at the Planning Department was in his speech to Council in support of his development. It was actually a quite open and honest speech talking about how his family business had developed and that he had worked long and hard on this project and wanted to “do the right thing”. When a question came up about the height of the project, this is where it really got interesting… while we can’t quote the exact wording used, the developer said words to the effect of ‘the Town kept pushing me to go higher and higher’. It was simply a “WOW” moment, at least from the gallery’s perspective.
But to be fair, we felt it would not be appropriate to put that last comment onto Council and the Planning department without some supporting material. So using a popular search engine we were able to find some support that indicates despite the text of the Official Plan and the Winston Road Neighbour (WRN) Secondary Plan, there is a “push” for higher density development. If you live in Lakehouse or any of the other townhouse developments in the WRN, in the view of the Town you are there not because they really wanted you there. From this Niagara This Week article discussing the LJM project and the development in the WRN we excerpted the following:
Further we found this interesting article entitled “Intensification by the GO – Grimsby Grows” (link here) from NRU, which publishes about urban issues and planning:
Despite the text of our Official Plan it seems that the Planning Department and those on Council are pushing for higher and higher development. Do not get us wrong, there is nothing wrong with development as long as it respects the Official Plan and the community’s vision and not some alternate vision at Town Hall.
A push over and above what the Official and Secondary Plans allow for simply does not make sense. The WRN Secondary Plan is still a fresh plan, passed around 2012, timed to meet the requirements from the Province’s “Growth Plan” and the Regional Official Plan. One of the intents of this Secondary Plan is how to define intensification in this area. Despite all this the Planning Department and most on Council feel it is fine to build well above these limits, even up to 250% of the stated limit.
Pushing developers higher might be “best for the municipality” but is it good for residents who bought into a new development, looked at what the Official Plan might allow in their neighbourhood and then have Council pass a new project that is so out of context? Sadly, given the current direction of Council and the Planning Department it seems that doing your “due diligence” in Grimsby just isn’t enough.
Speaking of due diligence, we will leave you with a question… “Have you done your due diligence on what your potential choice of candidates has done or is willing to do to curb over-development?”.


