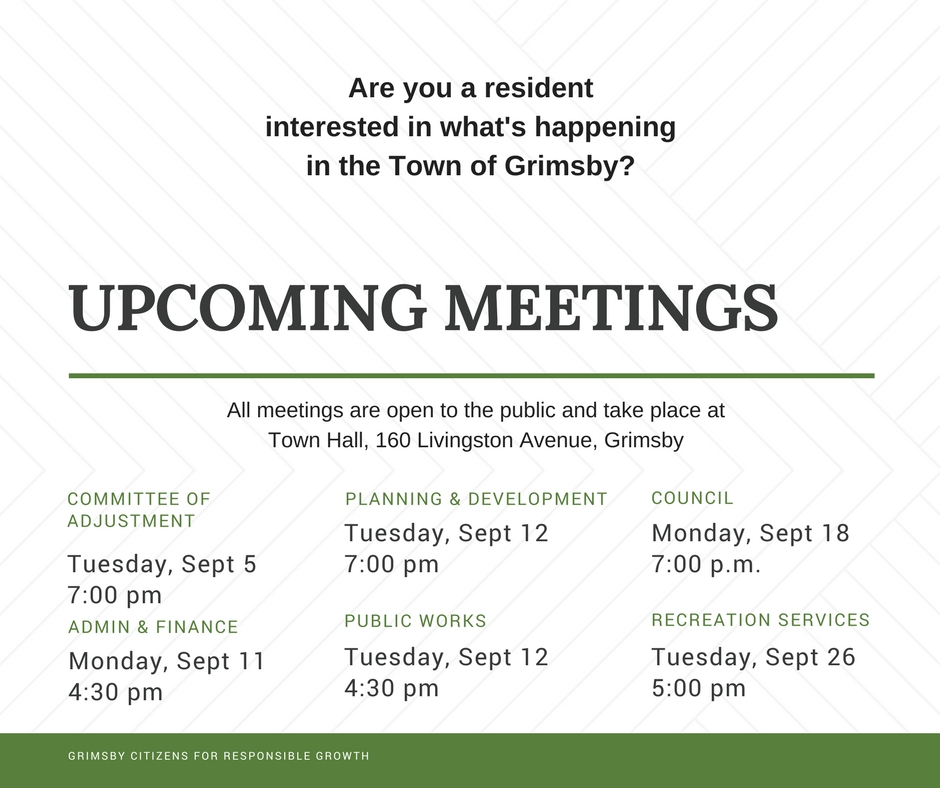
Well, hope that everyone had great summer… kids are back in school (most of them) and the meeting schedule at Town Hall is picking up once again. With the days growing shorter, meetings are back to their regular times for the rest of the schedule.
Agendas for all meetings will be posted once they do become available, as of this writing only the Committee of Adjustment is out for tonight (Tuesday September 5th).
Here is a quick rundown:
329 Ridge Road East – LDG Installation and Services Inc.
The intent is to sever and merge two parcels (Part 2&3) of land presently occupied by a small home, garage and outbuildings. No new lot is to be created. The third parcel (Part 1) would remain as vacant land. The Town is recommending deferring approval to await comments from the NPCA and NEC.
NPCA commented that the Region of Niagara’s Core Natural Heritage Map has identified a Natural Heritage System (NHS) Potential Corridor at the rear (north of the property) and an Environmental Conservation Area (ECA) regionally significant Life Science Area of Natural and Scientific Interest (ANSI) and Significant Woodland on the property. In accordance with Policy 7.B.1.11, development and site alteration (including lot lines) may be permitted within or adjacent to an ECA feature if it has been demonstrated that there will be no significant negative impact on the Core Natural Heritage System in the long term.
NEC posed questions regarding what the outbuildings on the property are used for, when they were erected, and if there is any encroachment into the Natural Area lands.
48 Robinson Street North
To permit a one-storey, 28.2m2 addition with a 0.5m side yard setback where the zoning requires a minimum side yard setback of 1.5m.
6 Cabernet Street
To permit a second storey, 48.5m2 addition with a southerly side yard setback 1.40m and a northerly side yard setback of 1.41m where the minimum side yard setback is 3.0m.
61 (63) Terrace Drive
The applicant, Tony DiBussolo (o/a 1198939 Ontario Inc) of #63 Terrace Drive, is seeking approval to build a new single detached two-storey home on #61 Terrace Drive with side yard setback of 1.3m (1.8m is required), rear yard setback of 6.8m (7.5m is required) with an unenclosed porch in a dual zoned property (residential detached and convenience commercial). A dwelling unit is permitted at or above the second storey.