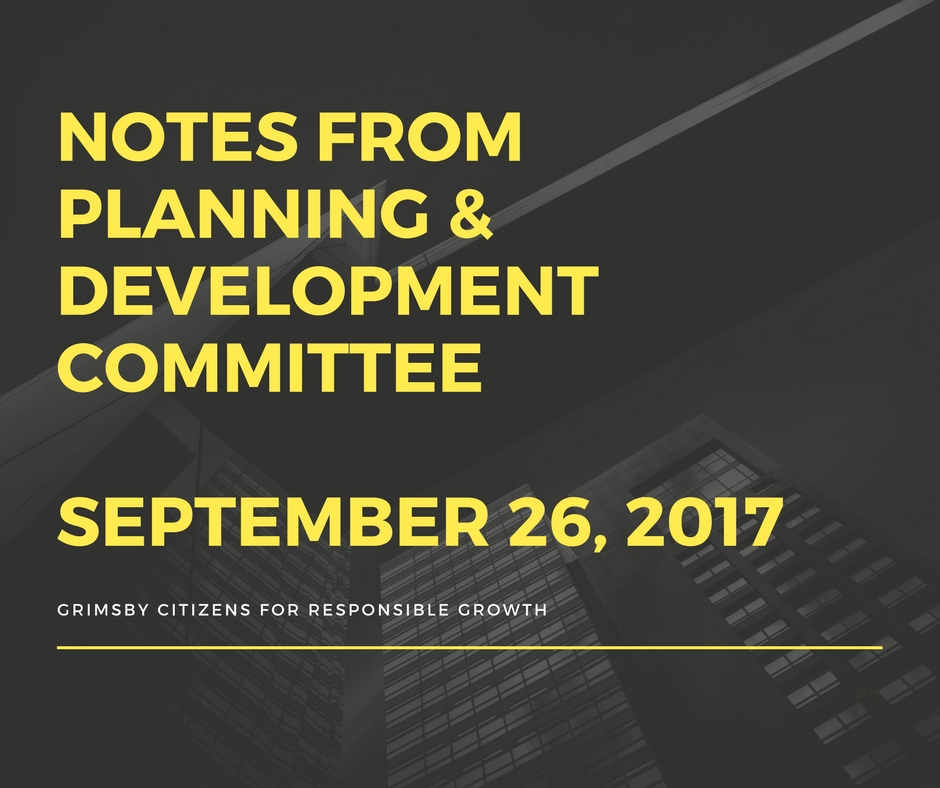
Highlights of the Planning & Development Committee meeting on September 26:
Official Minutes: https://grimsby.civicweb.net/filepro/documents?expanded=1127,1923,79758&preview=86955
Fee Study
The Development Application Fee Review study was presented and approved. No one attended the public meeting or made comments.
260-270 Hunter Road Zoning Amendment – Open House
LIUNA Local 837 (Hamilton-Niagara Region) plans to use the old Westbrook site as a labourer’s training and apprenticeship facility. They have outgrown their site on Winona Road in Stoney Creek. The development is being facilitated through a realty company (Fengate). The office building will house a number of staff and provide on-site training in construction techniques both indoors and outdoors.
The use for the second warehouse building (110,000 sqft) has not yet been determined. Town staff note it is an important visual and employment part of town and should generate employment opportunities. Mr. Seaman suggested that a partnership with Willowbank School (heritage opportunity) might be something to investigate further. The presenter suggested that Mr. Joe Mancinelli (International VP & Regional Manager) loves old buildings and is supportive of heritage and might look into it.
There were no comments from members of the public.
27 John Street Zoning Amendment – Open House
Members of the public raised a few concerns including lack of notification of the Open House and issues with on-street parking. Alderman Johnston encouraged the builder to consider installing sprinklers and “be a champion and put them in”. Alderman DiFlavio noted that the fire department reviews applications and will give its feedback.
Some residents were also concerned with the compaction of the fill and if the culvert system can handle the density, considering there have been flash floods and culvert blockages. Alderman DiFlavio noted that with new construction usually comes modern standards and improvements. Member Agnew inquired if the developer would be receiving brownfield remediation incentives.
Removed fill will be used for the noise berm abutting the railroad tracks. Alderman DiFlavio commented that this would be handled separately (the developer noted that he had applied for it early in the summer).
Member Agnew also pointed out that the garage size and turning radius within the complex was tight and residents with pickup trucks would find it difficult to park. The developer responded that the width was as per the Ontario standard and would fit a “standard size” vehicle. The garages are 10’ wide x 20’ deep with a 9’ garage door opening.
211-265 Central Avenue – Phelps “Legacy” Draft Plan of Condominium and Zoning Amendment
Quite a turnout from the public to hear this report. Nothing has changed from the most recent site layout and as per our previous post here, the same issues remain of… a lack of interior laneway looping (for emergency responders), snow and waste removal. The request by Planning staff to consider the installation of sprinklers in all units is still undecided and not mandated. The fire department will respond at the site plan stage with its recommendations.
Member Finch noted the number of “minimum standards” that were being met and posited “are we now drifting away from ‘good planning’ with all the minimum standards”. Alderman DiFlavio stated that “its not minimum standards, it is THE standard” and if they meet the standard, they meet the standard, that is all that is required. He went on further to say, “if we don’t like the standard, we have to change the standard” and if the planners didn’t feel it was good planning, they wouldn’t have brought it forward.
The draft plan and zoning amendment were approved.
10 Windward Drive – Rosebay (old Planet Nite Club)
Strangely, this application was deferred on request of the applicant.
That’s all for now!
Leave a Reply