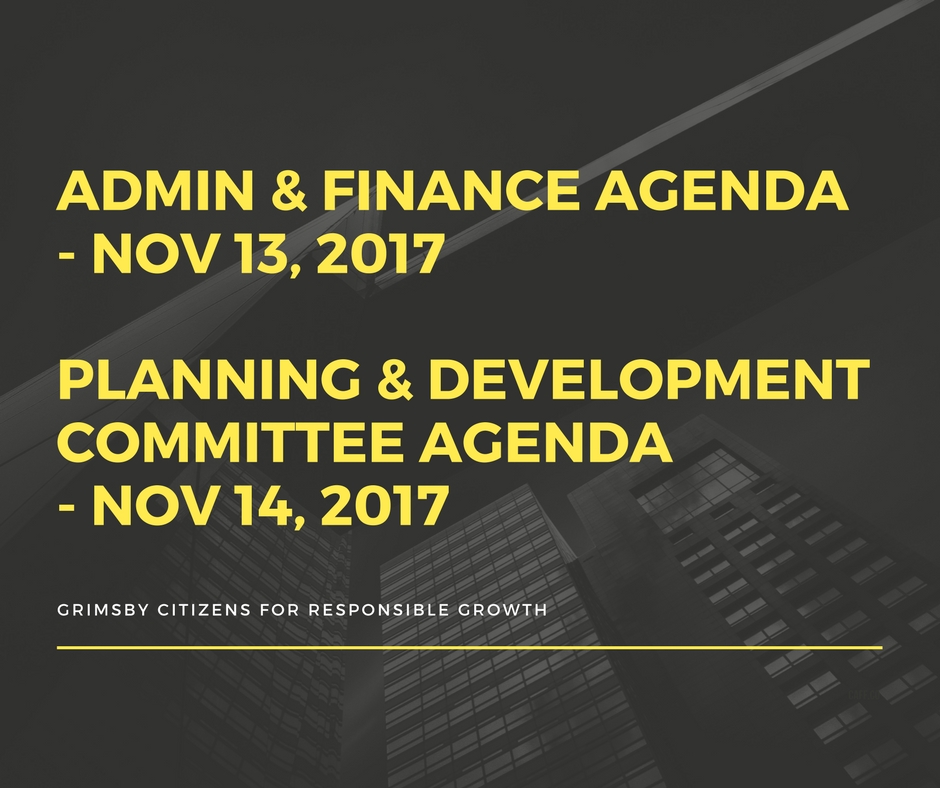Read up on some of the important items and reports from the Admin & Finance agenda today, Monday, November 13:
https://grimsby.civicweb.net/filepro/documents?expanded=761,79389&preview=88482
- Transit Investigation Study Draft Final Report (Nov 7) and recommendations for a local transit delivery model.
Although the Transit Investigation Committee, at its October 26 meeting, recommended moving forward with a contractor provided service as a pilot (similar to what Lincoln has implemented), Town staff are recommending delaying even starting the pilot until September, 2019 – almost two years down the road.
- 2018 Budget guidelines and Initial Budget Analysis.
And, for those interested in attending or reading:
Planning & Development Committee Agenda – Tuesday, November 14
https://grimsby.civicweb.net/filepro/documents?expanded=542,773,1923&preview=88480
Public Meeting – Zoning Amendment Application – 7 Park Road
This application is to change the zoning from RD1 to RD3 with site specific exceptions to create six building lots through a draft plan of subdivision. The proposal is to create two lots on Park Road South and four on Bartlett Avenue (the property extends between Park and Bartlett). An open house meeting was held on July 13, 2017 and a number of concerns were raised (see our previous notes here).
Staff note that the proposed lot configuration on the Park Road frontage is not supported by Official Plan policies for stable residential neighbourhoods and as such the proposed zoning amendment requested cannot be supported.
Rather, staff are recommending an alternative lot configuration leaving the single lot on Park Rd S and squishing five in on Bartlett Avenue, further reducing frontage and lot sizes to accommodate the additional lot and changing the zoning to RD4.
The recommendation by Planning staff is that the application as submitted be denied.
Public Meeting – Zoning Amendment 260 – 270 Hunter Road
This site is the former Westbrook Greenhouses property (see our previous notes here). LIUNA (represented by LPF Residential Realty Inc.) proposes to use the smaller building (3,437m2) for a commercial school teaching various trades and possibly leasing out the second, larger building (10,318m2). Given recent news, it raises the question if that building might be used to help support the new cash crop that has taken root in the region (see our post here)?
A total of 158 parking spaces are proposed for the site. By-Law 14-45, as amended, requires a commercial school to provide one space per employee plus one space per every three students. The report notes that, “The applicant states in their Planning Justification Report that the proposed commercial school will accommodate 100 students, and up to 10 teachers. The parking required for the school would therefore equal a minimum of 44 parking spaces (34 spaces for students and 10 spaces for employees).” The remaining 114 parking spaces would be for any use occupying the second building.
Coincidentally, “Industrial Use’ parking requirements are one space / 90m2 of GFA, which works out to exactly 114 spaces. They do state that a further review of parking will be necessary however once a use is proposed for the northerly building. No mention is made of providing the required AODA parking spaces within this report.
Staff is recommending approval of the zoning amendment.
Transit Investigation Study
Also on the agenda is the presentation of the Dillon Consulting Transit Investigation Study Draft Final Report (Nov 7) which was previously presented to Admin & Finance (as noted above).
Planning & Development Committee meetings are held at Town Hall, Tuesdays @ 7PM. All meetings are open to the public.

Leave a Reply