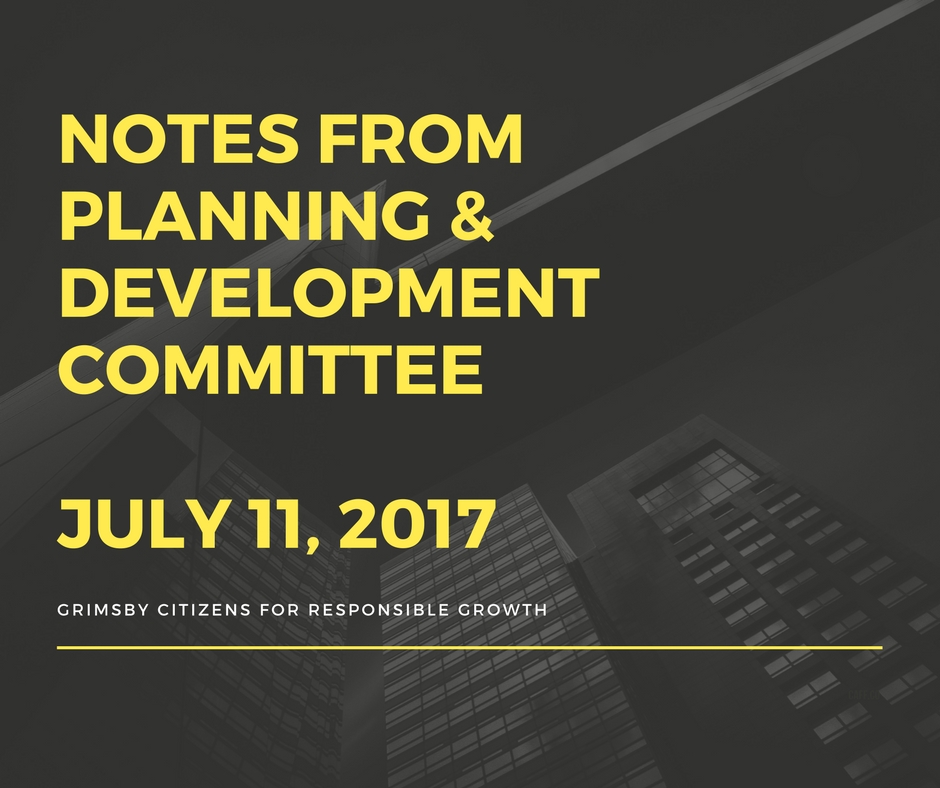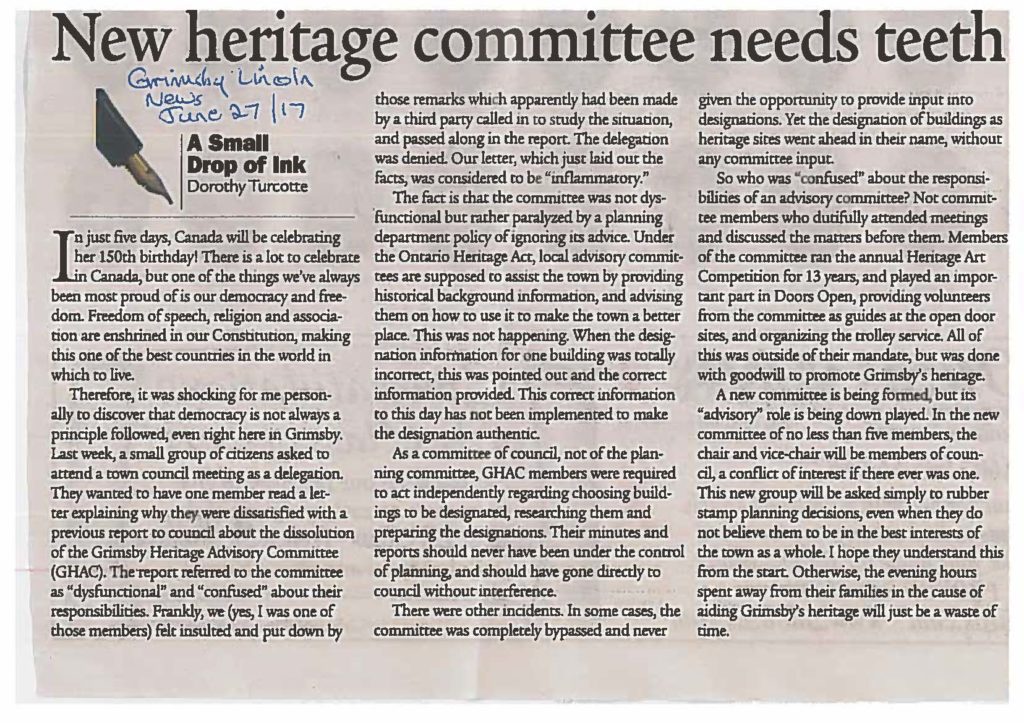
Well, summer may be upon us but that didn’t keep people from packing the gallery at the July 11th Planning & Development Committee. With two “Open Houses” on the Agenda, it was great to see such a large turnout by residents who actively took part in the meetings.
The Agenda for the meeting can be found here: https://grimsby.civicweb.net/filepro/documents?expanded=542,773,79437&preview=85384
Open House – 709-721 Winston Road
Zoning Amendment, Official Plan Amendment, Draft Plan of Subdivision
As noted above, it was a full house in Council chambers for this development proposal consisting of 8 detached and 28 semi-detached units. The existing stable neighbourhood is one of large lots with older homes, stretching between Winston Road and the North Service Road just west of Kelson.
The public and Committee members raised questions, concerns and suggestions:
- The plan’s 12 visitor parking spaces to be provided was wholly inadequate.
- Proposal does not show the current RD2 zoning because the Town planner said “if would be too much information for the table on the slide”. It’s actually a big difference when the existing RD2 zoning has a required lot size of 750m2 – which would raise hackles much more than showing the proposed RD3 550m2 required to the requested lot size of 405m2. The proposed detached lot sizes are actually 50% less than what is required.
- There is no transition in lot size and scale from the abutting homes and those across the street as required in the Official Plan.
- Winston Road is a rural road and not wide enough for the anticipated traffic, it’s not designed for higher density traffic – it needs to be urbanized.
- There is no parkland on the site for children’s play area – the closest is Sidare Court (about 0.5 km away).
- Without immediate parkland sidewalks would be needed on NSR and Winston so children could go play at the Sidare Court park.
- Possible flooding and stormwater issues – the site and neighbours have experienced localized flooding.
- Not compatible with the existing homes.
- Privacy issues with 6 units backing onto an existing home on Kelson.
- Can the pumping station and water pressure handle the capacity of all the new anticipated growth?
- Front yard setbacks are not enough.
- Prefer detached homes similar to Sidare Court, less density.
- Is there a potential for development west of this site and road access to those (other large lots and Marine Maid)?
- Size of the driveway parking (4.5m) is too small for an average vehicle, garages too small, not enough parking.
- Respect the existing character of the neighbourhood – compatibility.
- No semi-detached, only detached – 12-14 homes only.
- Suggestion for developer to consider purchasing adjoining properties to the west to have “greater land assembly” to spread a development out.
The next step in the process will be a Public Meeting where the developer will return with further refinements and the public can comment. Notice of this meeting will be circulated to all those who signed in at the meeting. Anyone can request to be added to the mailings by contacting Nancy Simon, Planning Clerk at Town Hall.
Open House – 7 Park Road South
Zoning Amendment Application, Proposed Severances
The proposal is to split an existing lot on Park Road South into two, where there is currently an the unoccupied New Apostolic Church, and add 4 additional lots (for a total of 6 lots) varying in size, abutting Bartlett. The builder, Mountainview Homes, is proposing custom homes.
Although the developer wanted to submit the lots as separate “Consent” applications, the Official Plan states that where more than three lots are created, it must be submitted as a plan of subdivision with all the requisite reports. This motion was passed by Committee.
The public raised questions regarding:
- What is the timeline for the Bartlett extension? Mayor Bentley replied it is earmarked in the 2021 capital plan, but likely 2022-2035 if everything goes well – depends if they combine the two phases.
- Truck traffic is still a problem on Park Road.
- No sidewalks on Park Road or Bartlett – unsafe for pedestrians.
- Too small/narrow lot sizes, not compatible – should be an appropriate scale for the existing stable neighbourhood.
- Serious drainage and stormwater issues down Park Road, Muscat and Vittner.
- Suggest combining lots 5 & 6 to make a bigger, more useable lot – don’t split the church lot.
- Removal of trees – site is outside the Niagara Escarpment Commission area, not controlled.
- Consideration of grade elevation and lot height.
- Cul-de-sac at end of Bartlett – accessible for emergency services and waste?
- Possibility of additional development on Bartlett and provision of infrastructure on the east side of Bartlett – how will the infrastructure get from east to west side?
Interview Process for Heritage Grimsby Committee Members
Mr. Seaman noted that the advertisement for committee members will be in the paper shortly with a closing date of July 28. Two members of Council need to be identified for the selection committee – most likely those on the previous Heritage Committee. Council would have the final decision on appointment of members, to be decided late August/September.
On the topic of the Heritage Committee, Dorothy Turcotte penned a recent commentary in the Grimsby Lincoln News:

Central School Parking Lot – Site Plan
The front lot at Central Public School has evolved from being a grassy children’s play area to a paved play area, to an informal paved parking lot. At the time it was originally paved, proper drainage may not have been installed.
Staff were favourable of the site plan which includes extensive landscaping but instructed that the issue of drainage needed to be addressed.
GEDAC
Alderman Seaborn noted that the activities of GEDAC were ongoing and a report would come at a later time.
The next Planning and Development Committee meetings are scheduled for September 12 and 26 (tentative). At this time, there is no meeting scheduled for August.