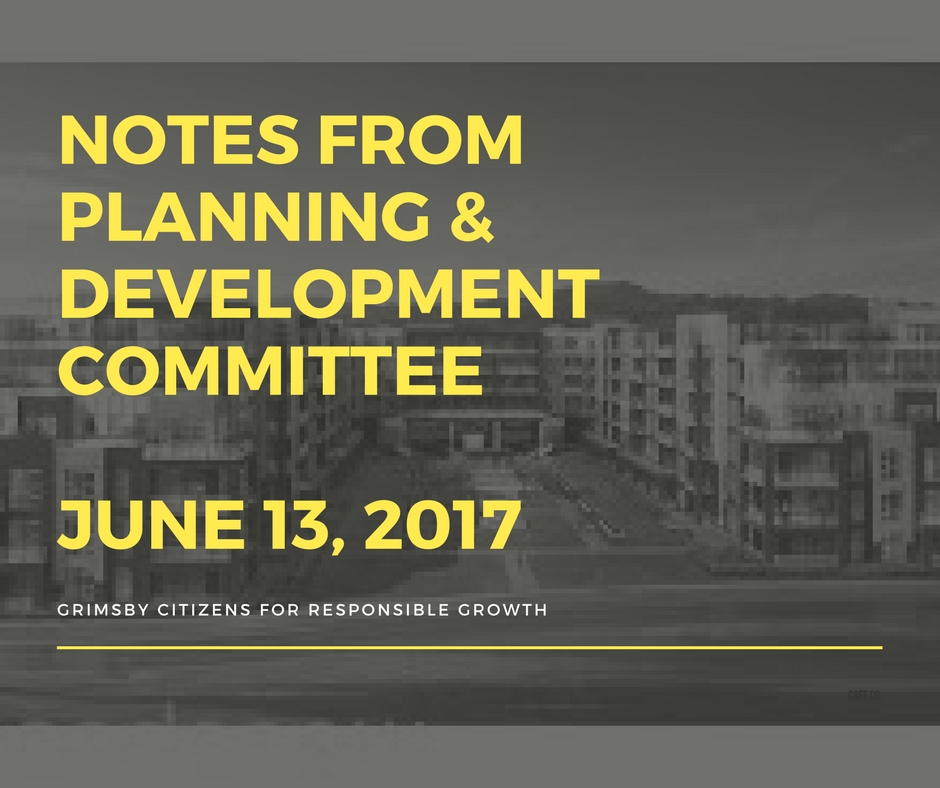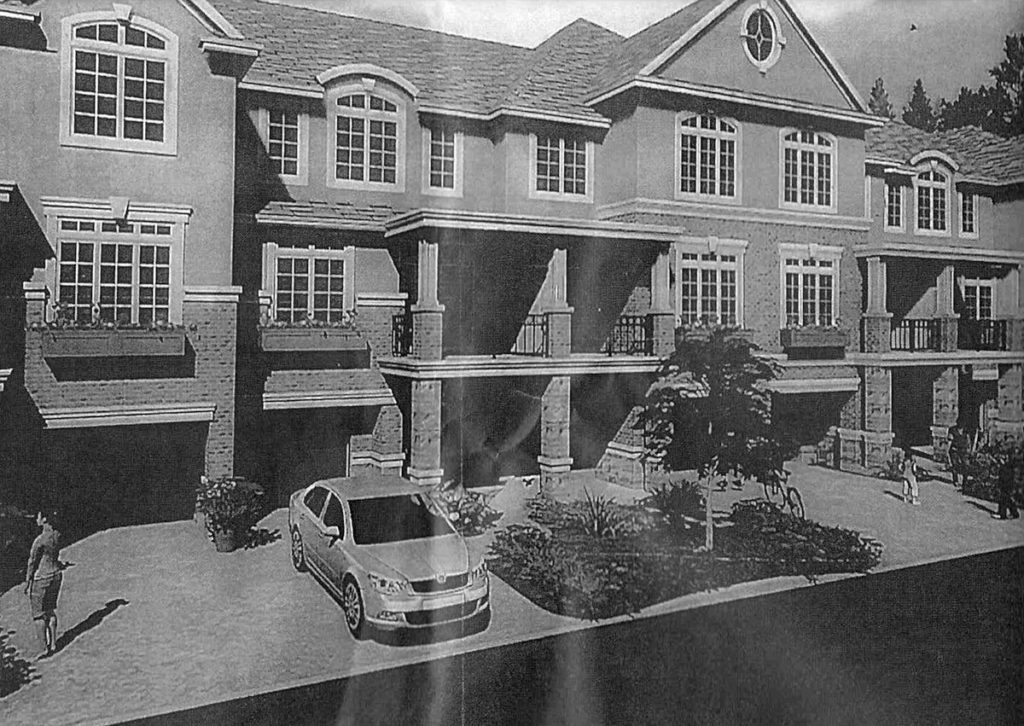
This week’s past Planning & Development Committee had a little bit of everything. Perhaps it was not as exciting as the Committee of Adjustment meeting across the hall but definitely covered wider ground (pun intended). The official minutes of the meeting can be found at: https://grimsby.civicweb.net/filepro/documents?expanded=1127,1923,79758&preview=84972
As usual, here are our notes on the meeting…
Oversized Vehicles – 19 Rembrandt Drive
You may recall from our previous post, that this issue has been ongoing for some time. Bruce Russell raised his concerns again to the committee that there has been no resolution. He implored the committee to at least provide a 4 or 5 foot easement from the RV in the neighbour’s backyard to the lot line. Chair DiFlavio noted that it is a legal non-conforming use and even if changes were made, the “grandfather” law would still apply. He stated that it can’t be dealt with tonight and staff is investigating it further and “will bring something forward at a future meeting”.
At the May 24, 2016 Planning meeting, the Director of Planning noted that the concerns expressed by Mr. Russell would be considered during the annual review of the Comprehensive Zoning By-law.
It’s now a year later and the response at tonight’s meeting leads one to believe that something will freeze over before an answer is provided.
8 Lake Street Open House
The owners propose to renovate the existing dwelling into two modern semi-detached units. The additional lots being created will have four semi-detached units. The Robinson Street road allowance will be reconstructed with a turnaround for EMS and waste services.
Residents raised concern about drainage, possible further development, and impact of the development on the stability of the backyards abutting Ontario Street which had been previously backfilled. A question was asked if further expansion to the pumping station was proposed. The Region will provide comment back on the proposal with any concerns.
The potential for accidents with additional traffic exiting onto Lake Street from Robinson was also raised. Mayor Bentley noted that the “T” intersection and island at Ontario and Lake Street had been constructed about 25 years ago as a result of two homes on the east side having been hit by vehicles. Bollards were also installed on the front of these properties. He noted that Lake Street traffic will be studied again.
An artist’s concept (handed out at the meeting) of what the new semi-detached homes may look like is attached below.

This open house will be followed by a public meeting where residents will be able to raise any additional concerns. Watch for updates.
AquaZul Site Plan
This development is now at the site plan approval stage, having gone through a number of other previous approvals already.
Chair DiFlavio noted there were no trees on the site plan and asked where there would be trees. Mr. Ariens stated that a $1.5M detailed landscape plan had been provided. He did not answer if there were any trees. Would it not make sense to have the full landscape plan reviewed at the time of site plan approval?
As well, Chair DiFlavio asked if the second and third floor open air amenity areas in the “horseshoe” were required to have noise abatement. Mr. Ariens stated that there was no requirement for noise protection for this area and only private amenity areas required noise protection measures. As well, the berm being constructed next to the highway is not intended to be a conforming noise berm. Might just be a little windy, dusty and noisy from time to time when you’re working out there … as those of us living next to the highway do experience.
Then there was an “oops” moment… it seems Planning forgot to include a critical statement regarding density in the by-law. This development is in a mixed-use, high density area (12 storeys max in the Secondary Plan), zoned RM3 (residential multiple 3) maximum 8 storeys with a maximum density of 120 units/ha. The development is 163 units/ha, 43 units/ha over the maximum.
The report states:
“Zoning Conformity Planning staff have reviewed the proposal in context of the zoning requirements for the site. The proposal complies with all of the relevant zoning provisions. There is one inconsistency. The RM3 zoning category requires a maximum density of 120 units per hectare. The proposal is at 162.3 units per hectare. This deficiency was addressed in the application and the staff report (Appendix “C”). The by-law that went to council however did not include that provision. This oversight must be corrected. There is a draft amending by-law attached to the report as Appendix “B” that does this.”
It was also interesting to read in the report that:
“The Traffic Impact Study is still under review by MTO, the Region and the Town. The Town has hired a peer reviewer to analyze the study.”
Great to see that they are now considering the traffic impact of putting a new driveway exiting east onto Winston from the AquaZul development, less than 50 feet from the Casablanca intersection. At previous meetings this was raised as a potential bottleneck by Aldermen (and Member Gillespie), who strongly questioned the location, suggesting that backup will extend all the way down “Main Street” on Winston in the morning rush hour. I suspect we will be hearing, “I told you so”.
Cogeco Site Plan – 22 Murray Street
This new building will enable Cogeco to provide enhanced and improved network services to the community, including the new Winston neighbourhood.
To note:
“The Region reviewed the application and had no objections. The Region notes that a noise study was not required with the application and that “sound level limits do not apply to emergency equipment operating in emergency situations”; therefore, the generator is not subject to noise limits for its proposed emergency use. lt is also noted that the proposed noise generated at the site would not significantly impact the existing noise that is currently generated by traffic along Livingston Avenue. The generator will be approved through the MOECC’s Environmental Activity and Sector Registry.”
Heritage Conservation Policy & Administration in the Town of Grimsby
It was great to see a number of former GHAC (Grimsby Heritage Advisory Committee) members in attendance at this meeting. The report was quickly skimmed over, then passed. As in our previous post, these policies and draft terms of reference for a new “Heritage Grimsby” committee are tightly woven by Planning staff with a leaning towards less empowerment for citizen members.
A public call for members will be posted in the local newspaper in the near future.
Street Naming Policy
It seems that a few requests have come forward to rename local streets. Depending on the location, traffic and area buildings, there could be significant costs associated with the renaming which the committee recommended be based on a sliding cost scale.
As well, heritage buildings and historical linkages could be factors in determining and/or approving new street names. Mayor Bentley stated that requests for new street names should be thoroughly researched and go through the new Heritage Grimsby committee. Mr. Seaman commented that he has been consulting with former heritage committee members on that role.
That’s all (for now) folks!